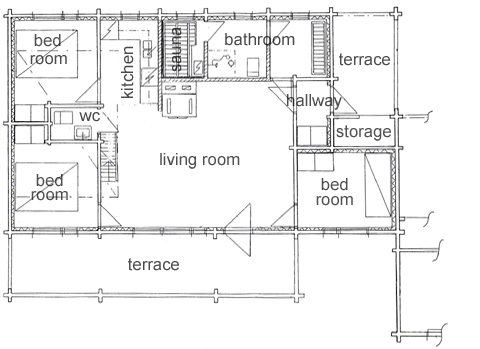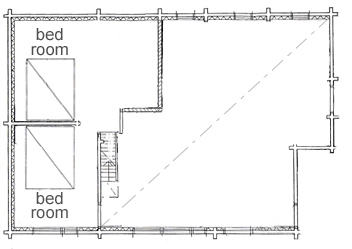
| Floorplan | ||
| Description |
|
|
The accomodation is approximately 100 m2 in area. On the ground floor, you will find the hallway, bathroom with dressroom, shower, toilet and sauna, living, open kitchen, separate toilet and three bedrooms with each two beds. The living has a door to a large terrace Outside is a (non-heated) storage for ski's etc. On the first floor, you will find two open bedrooms with each two beds. The living room has an open fireplace, TV, radio/ CD-player, DVD-player, and video. The heating is partly by means of floor heating, partly by means of (electric) radiators. |
||

